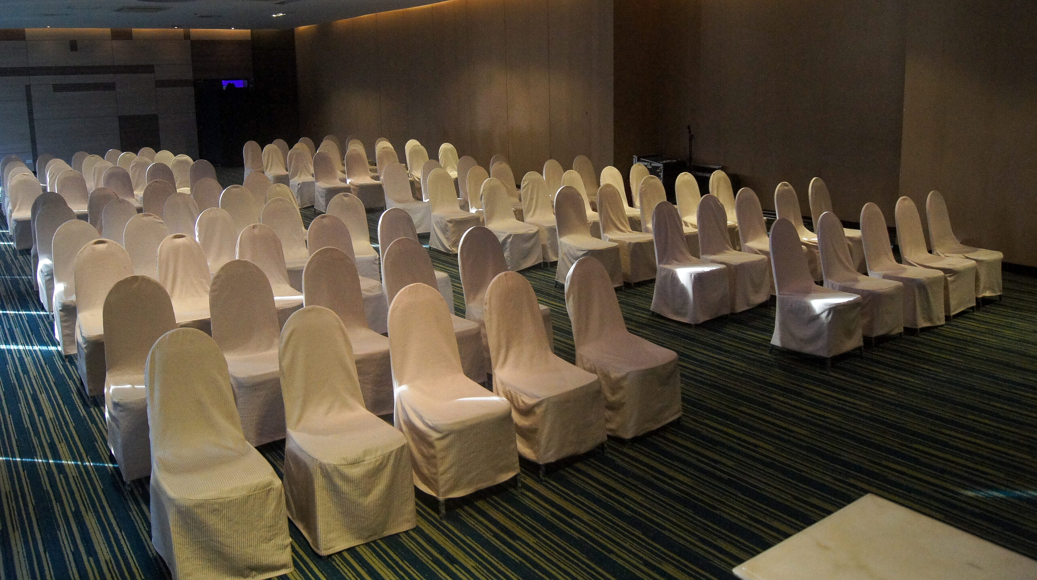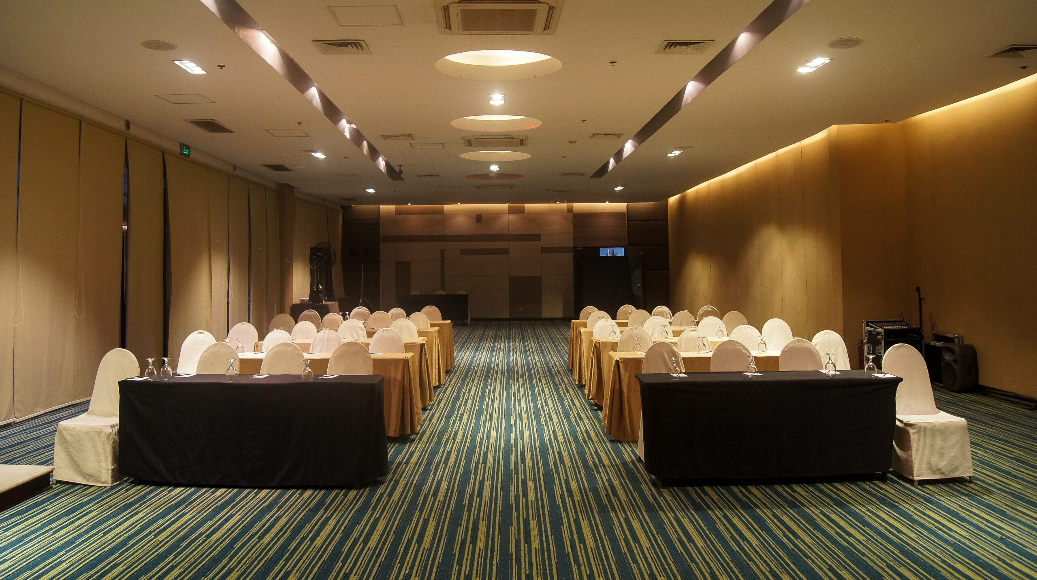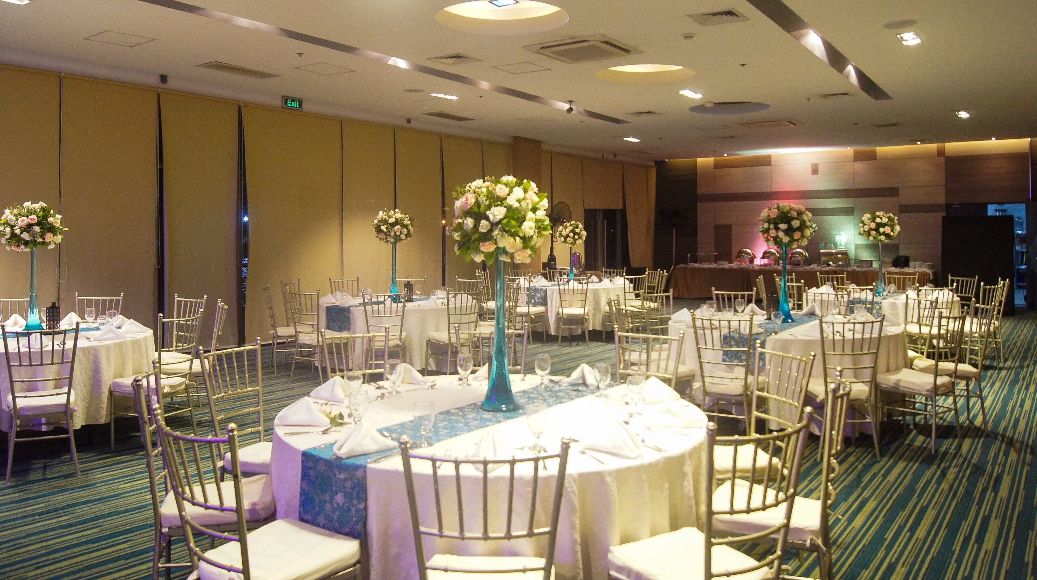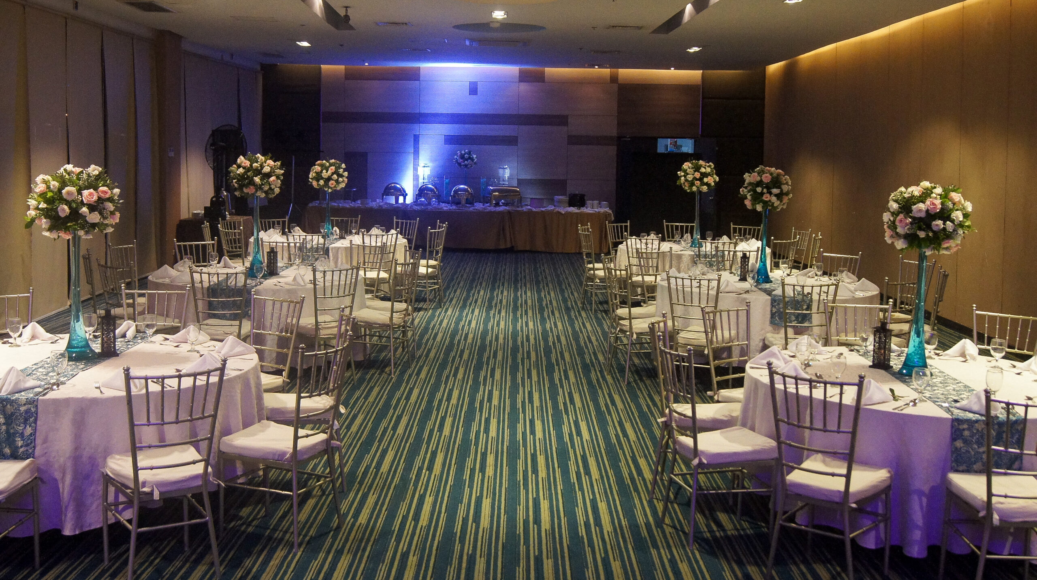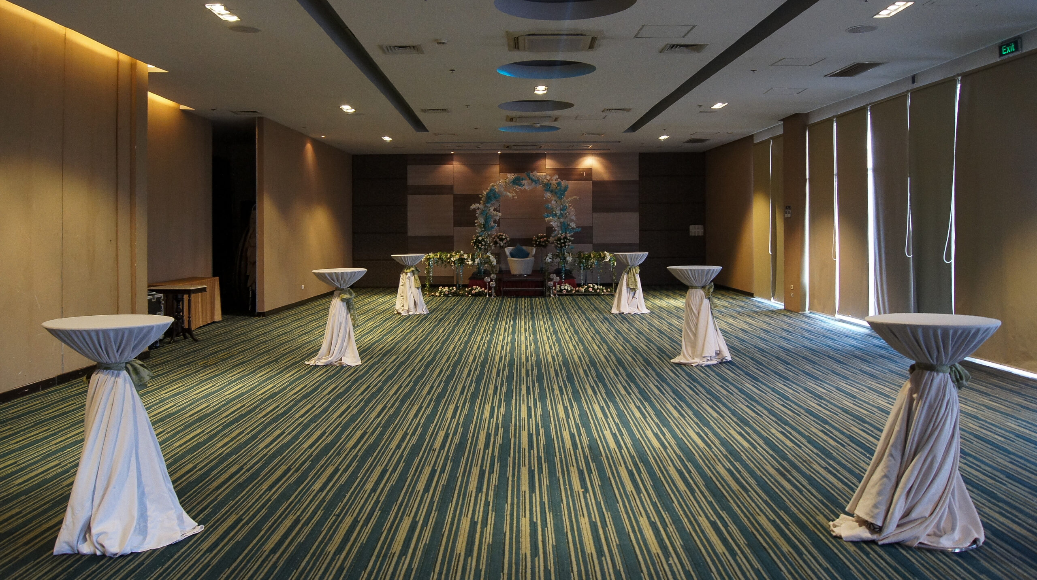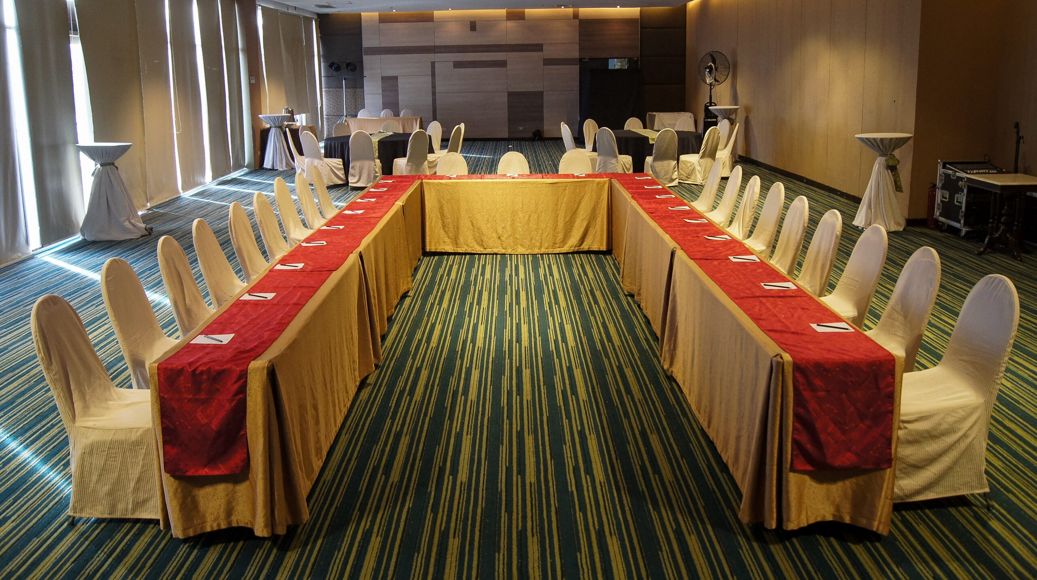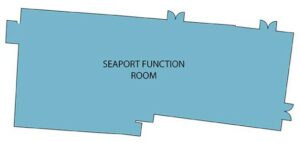At the northern end of the hotel complex, Seaport exhibits sweeping views of Manila Bay. On its own, it is ideal for both social and corporate gatherings, and may serve as a back-up area to catch overflows from the neighboring Pacific ballroom.
Floor Area
2302m
Ceiling Height
3.2m
Maximum Capacity
170 people
Classroom
140
Round
150
Cocktail
160
Theatre
170
Inquiry Form
We’d love to hear from you!
Just fill in the boxes and we’ll do the rest.


